Spacious 3 Bedroom home for sale in Fessenden, ND
Discover an unparalleled gem nestled in Fessenden, North Dakota, the charming county seat of Wells County. This exceptional property boasts a tranquil ambiance, situated at the end of a street with minimal traffic, making it an oasis of peace. Step into this meticulously maintained ranch-style residence, offering over 2200 square feet of main floor living space, supplemented by a fully finished basement. With a single attached garage and a sizable detached garage and shed, this property provides ample storage and workspace. Spanning across two lots, there's abundant space for expansive gardens or vibrant play areas for children. Upon entering through the front door, you're greeted by an inviting enclosed porch flooded with natural light, ideal for nurturing plants or enjoying quiet moments. Transitioning through the entryway, a coat closet welcomes you, leading seamlessly into the spacious living and dining areas. The kitchen, adorned with stylish new cabinets and countertops installed approximately five years ago, seamlessly blends functionality with modern aesthetics. Adjacent to the kitchen lies the convenient laundry area. Venture down the hallway to discover three bedrooms, including a master suite with an attached half bathroom. A cozy family room featuring a wood-burning fireplace and built-in wood box overlooks the expansive backyard, providing a perfect setting for relaxation. Adjacent to the family room, a generously sized sitting room awaits, adorned with knotty pine wood paneling and log railing, offering direct access to the backyard. Additionally, the main floor boasts a dedicated room with a hot tub, ready to provide year-round relaxation. The fully finished basement extends the living space, featuring a large living room, a 3/4 bathroom, a fruit cellar, and an additional kitchen. Accompanied by a non-conforming bedroom, a versatile room suitable for office space, storage, or a children's play area completes the basement layout. Outside, the property features a finished and heated 36x24 detached garage with a spacious workshop, along with a 26x24 shed on a cement slab, providing ample storage options. This property presents an exceptional opportunity to embrace a lifestyle of comfort and convenience. Contact us today to explore the endless possibilities this home has to offer!



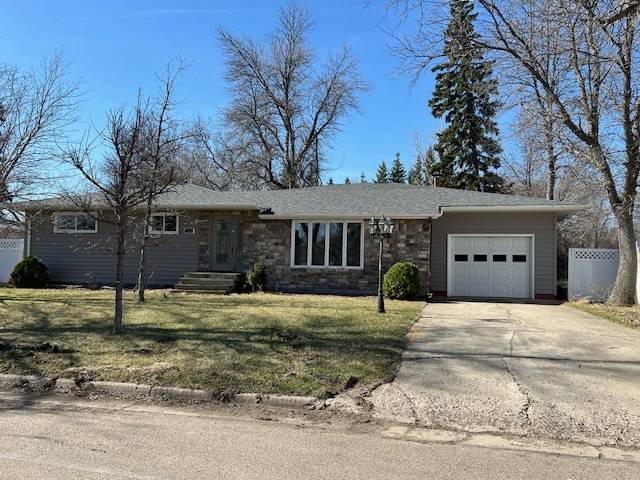



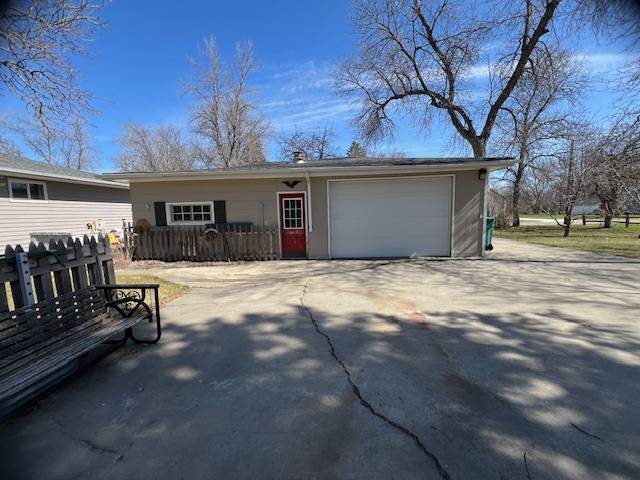 ;
;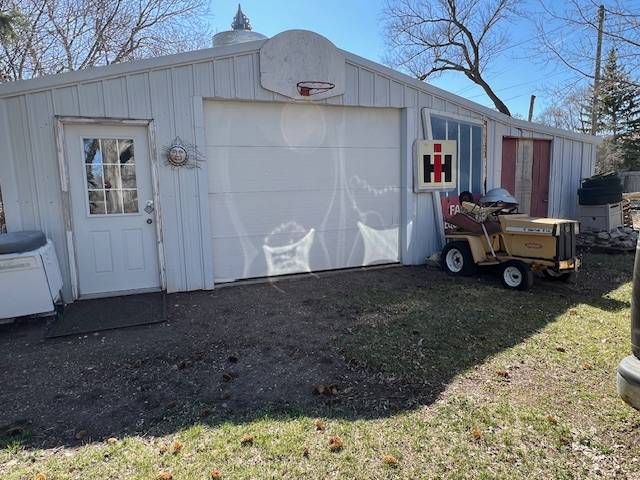 ;
;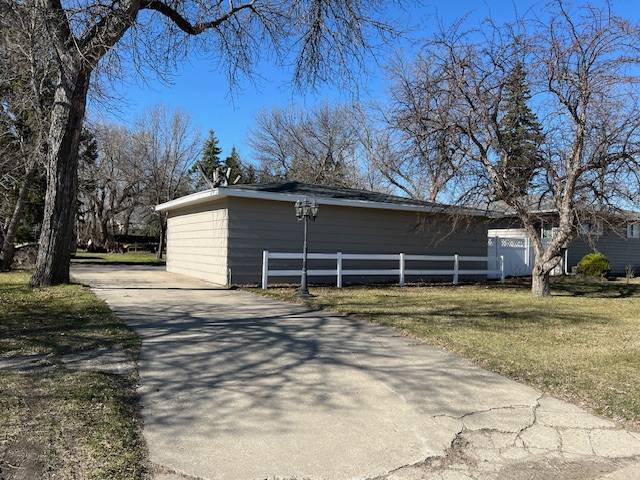 ;
;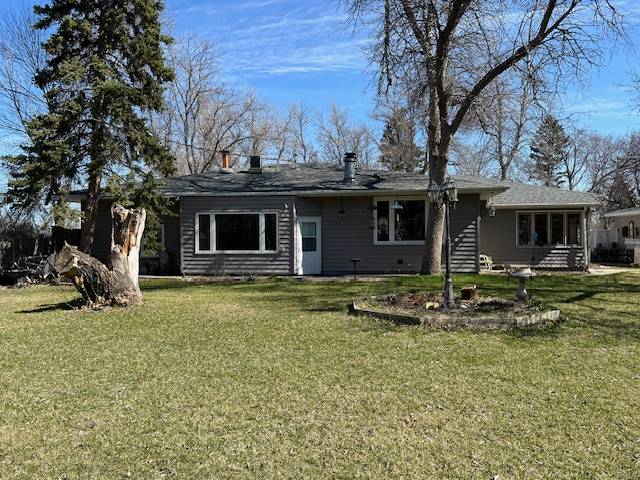 ;
;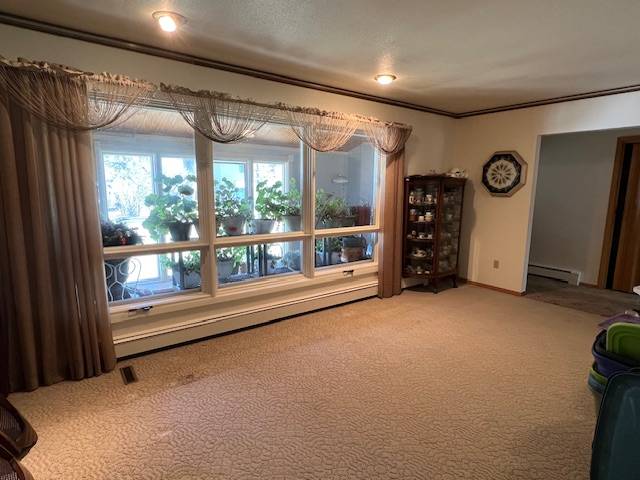 ;
;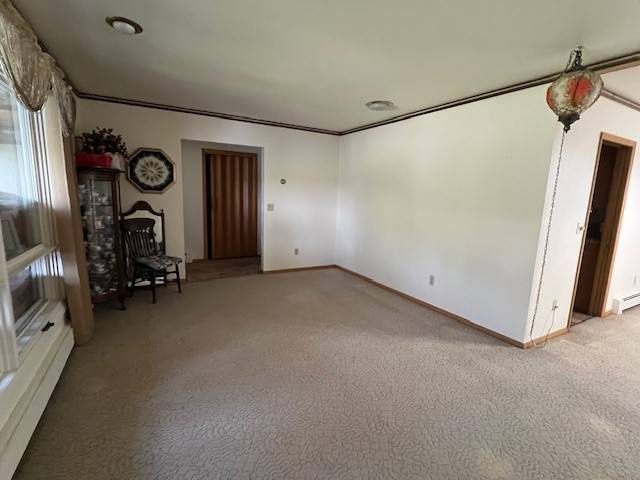 ;
;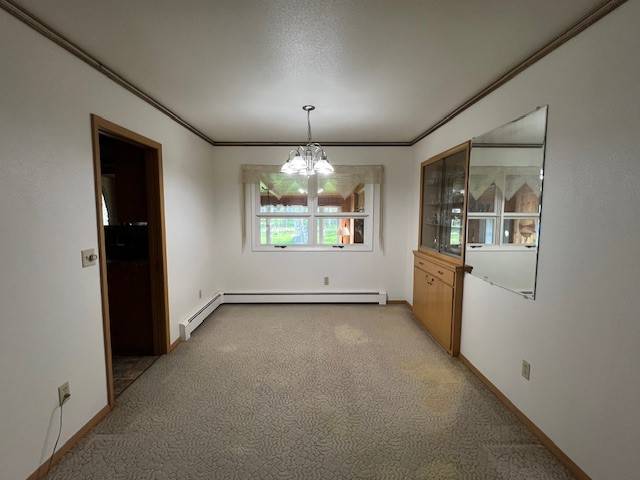 ;
;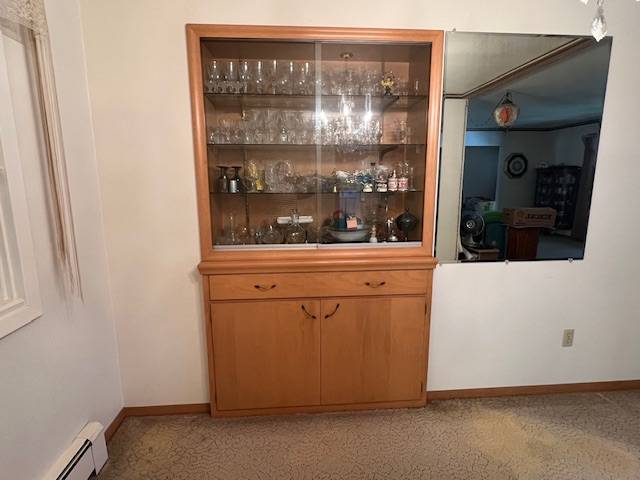 ;
;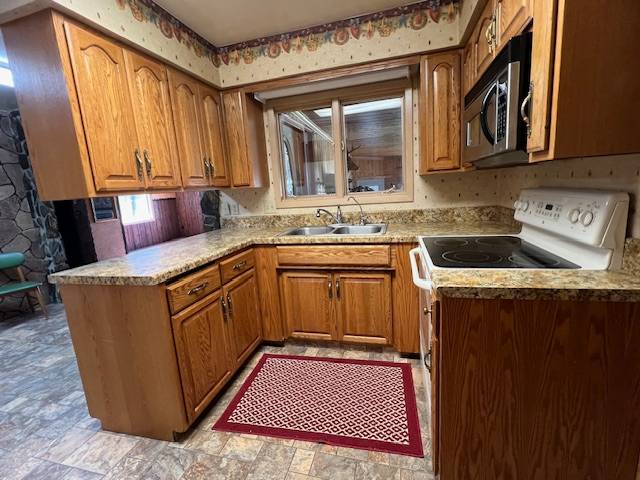 ;
;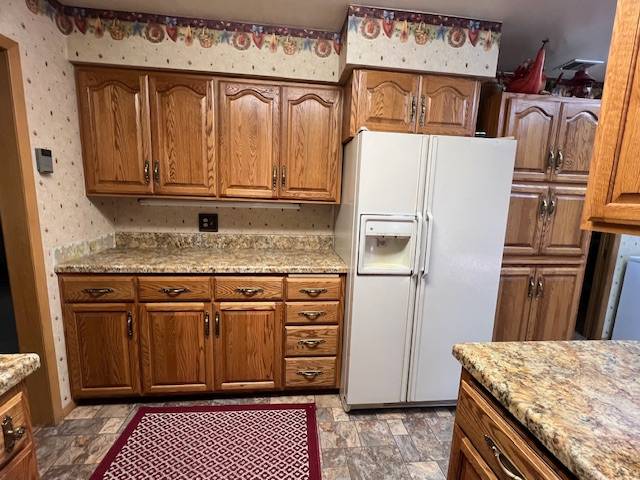 ;
;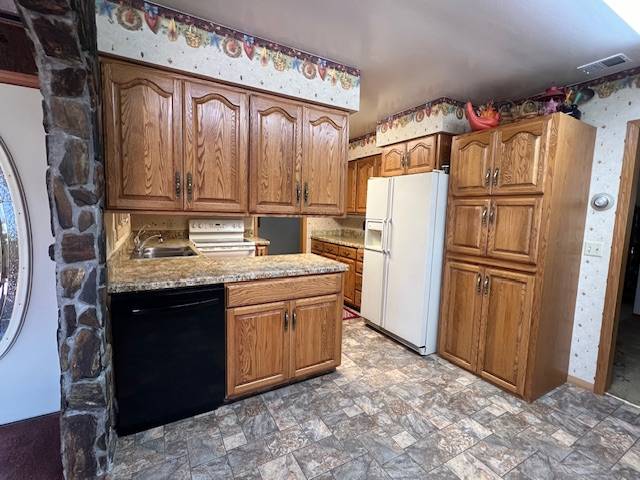 ;
;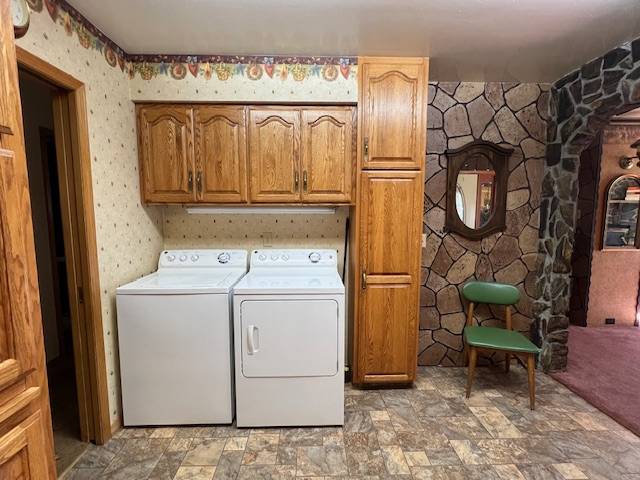 ;
;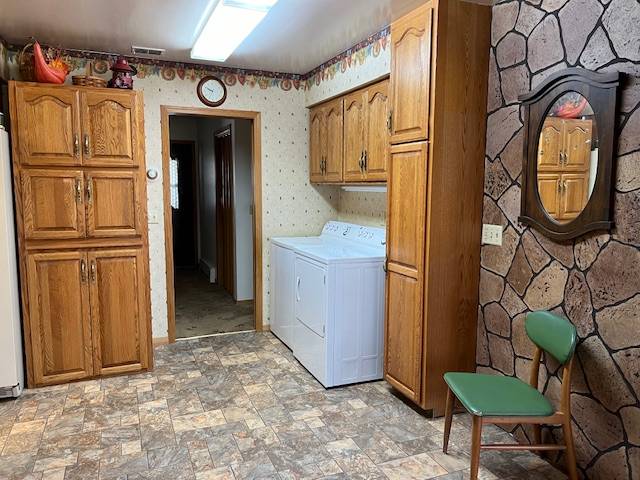 ;
;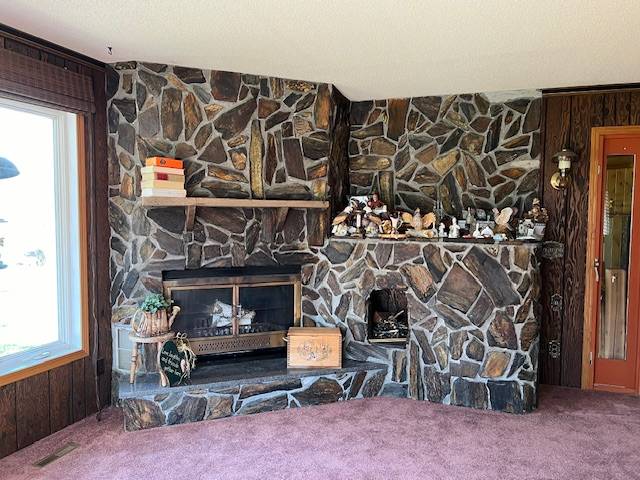 ;
;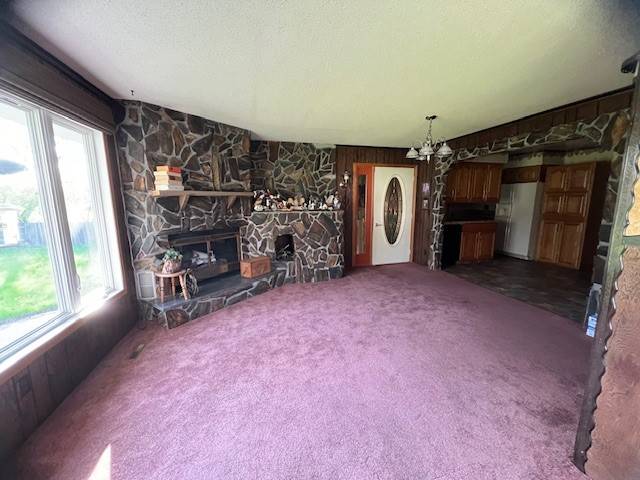 ;
; ;
;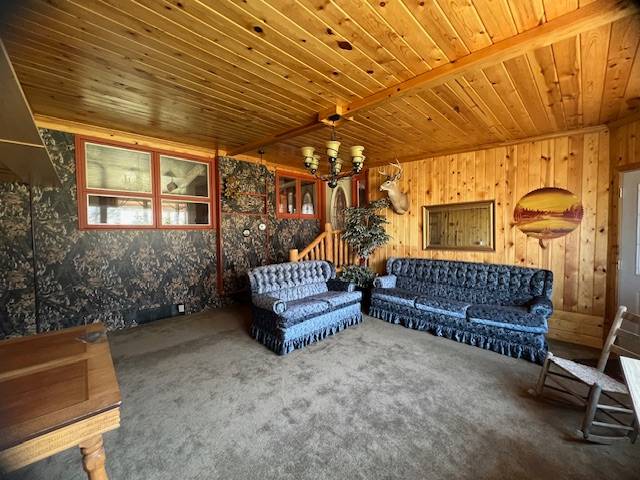 ;
;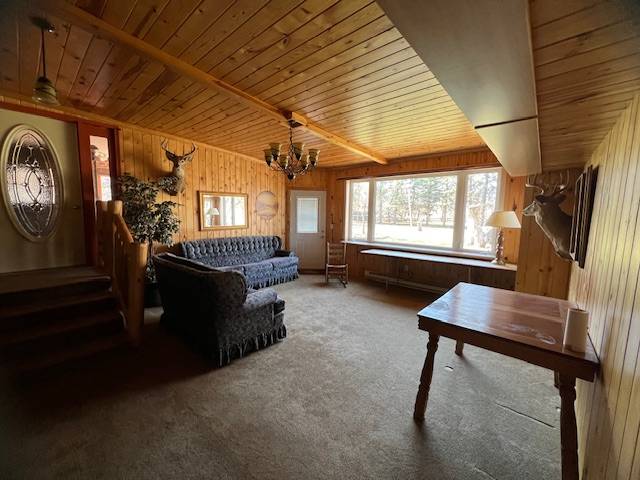 ;
;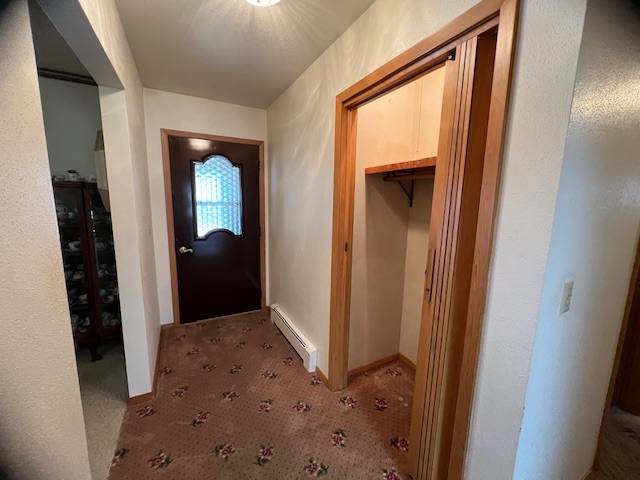 ;
;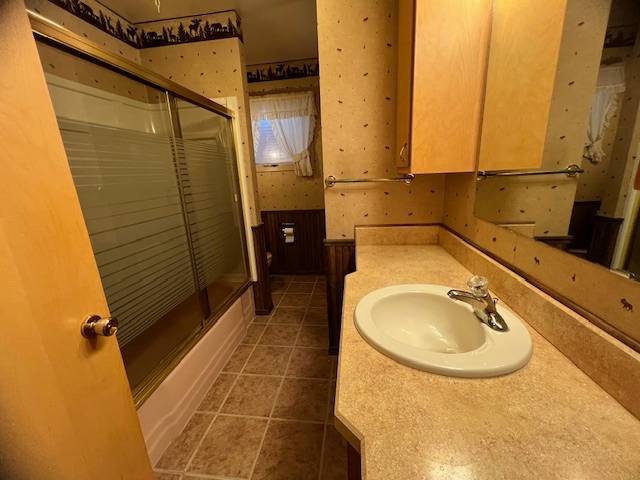 ;
;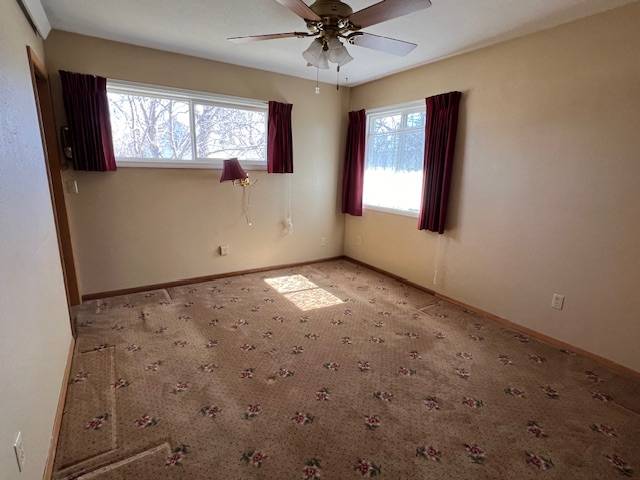 ;
;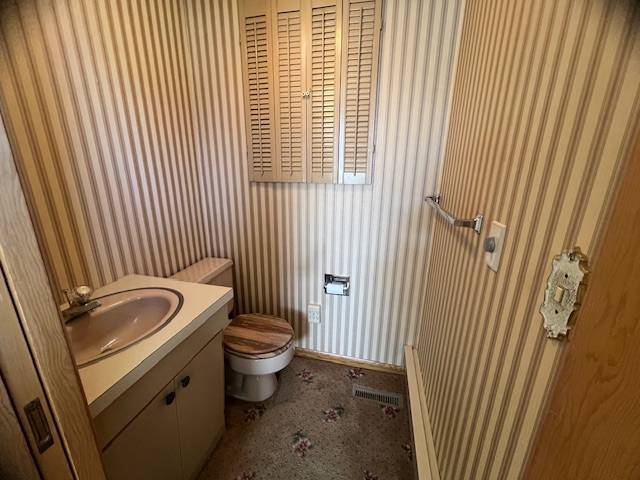 ;
;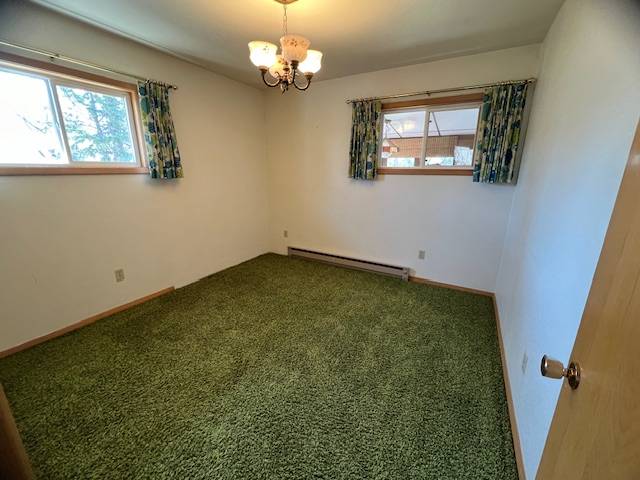 ;
;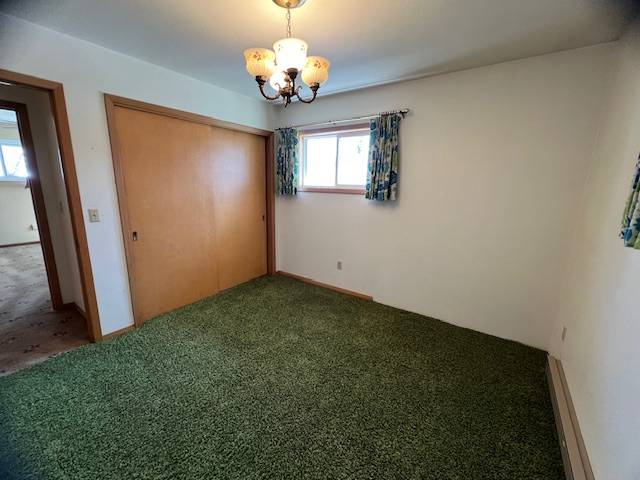 ;
;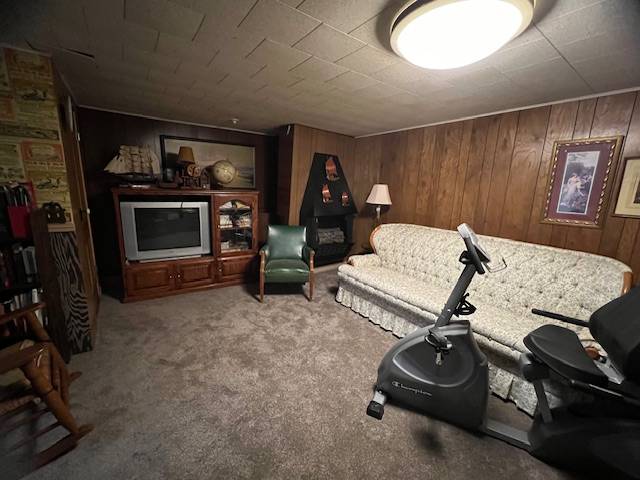 ;
;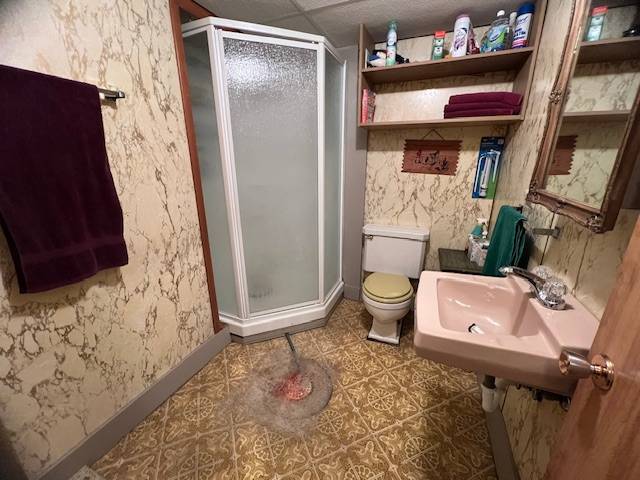 ;
;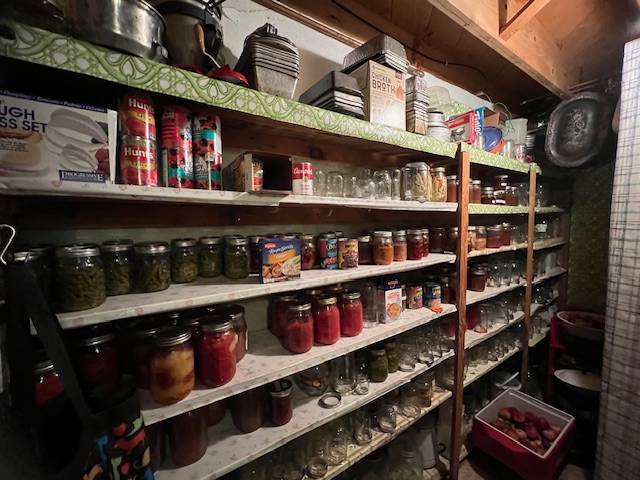 ;
;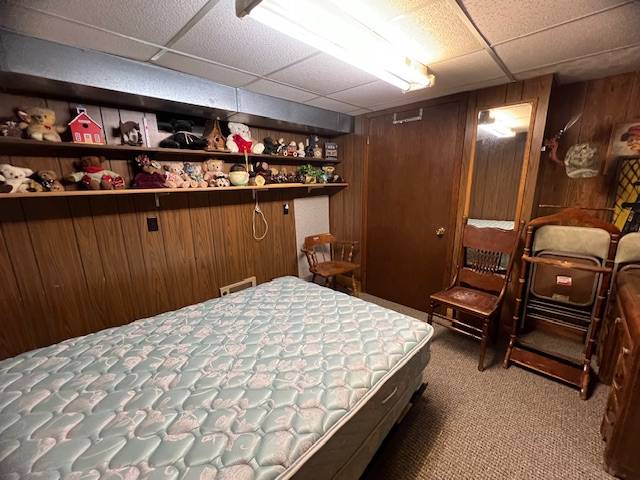 ;
;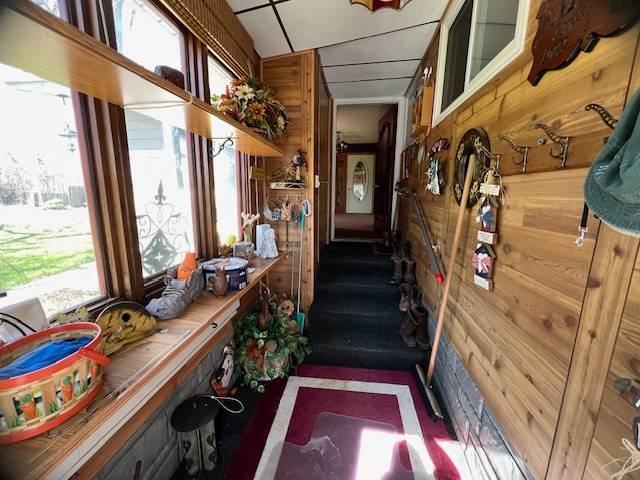 ;
;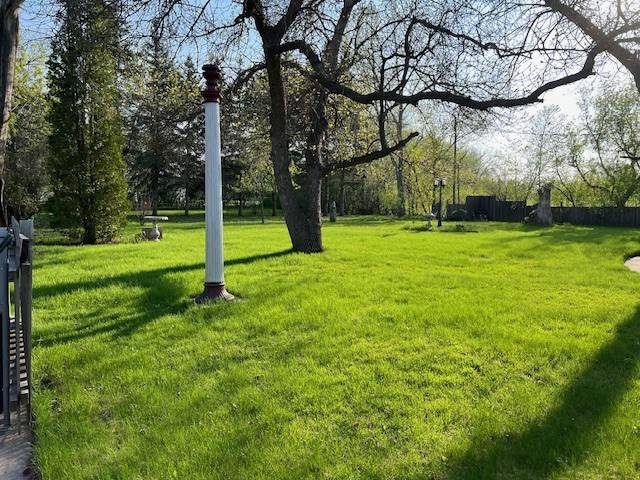 ;
;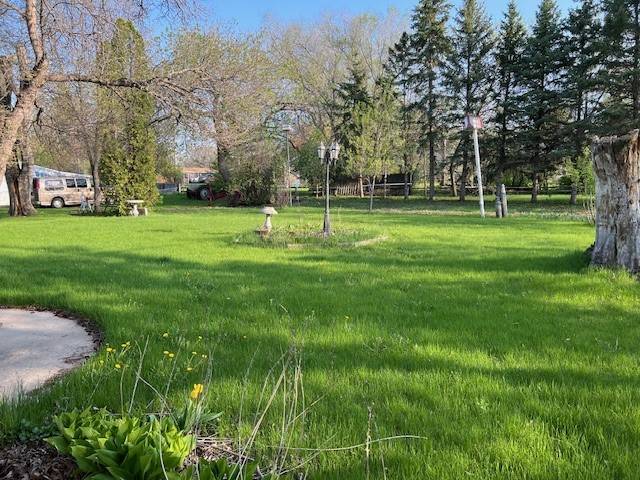 ;
;